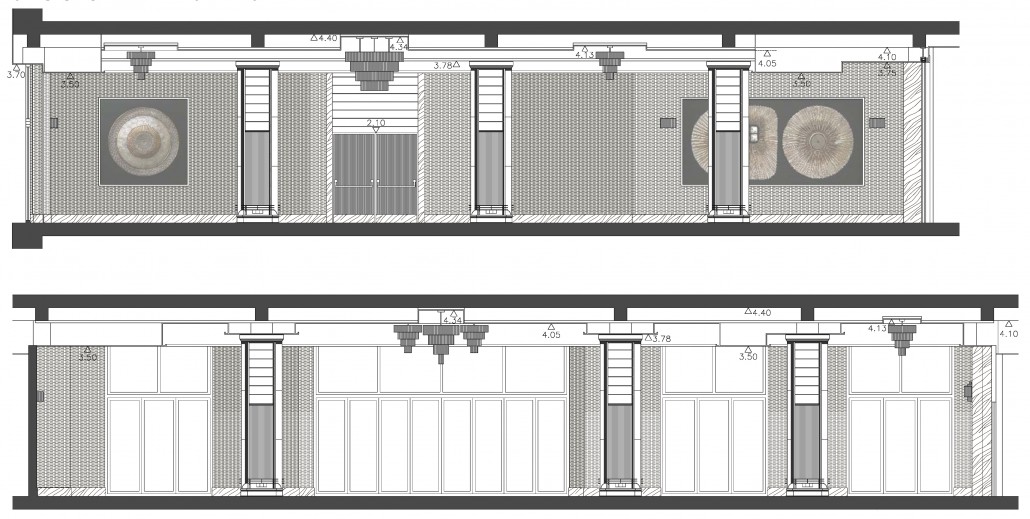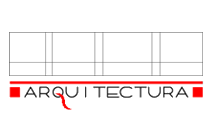PROJECT: Intercontinental Madrid Hotel
FIRST STAGE
Adaptation to fire regulation
Years: 1995-1998
Area: 8150 m²
SECOND STAGE
Gym, patio and CTE adaptation
Years: 2011-2012
Area: 1100 m²
THIRD STAGE
Granados Hall
Years: 2011-2013
Area: 405 m²
Location: Madrid

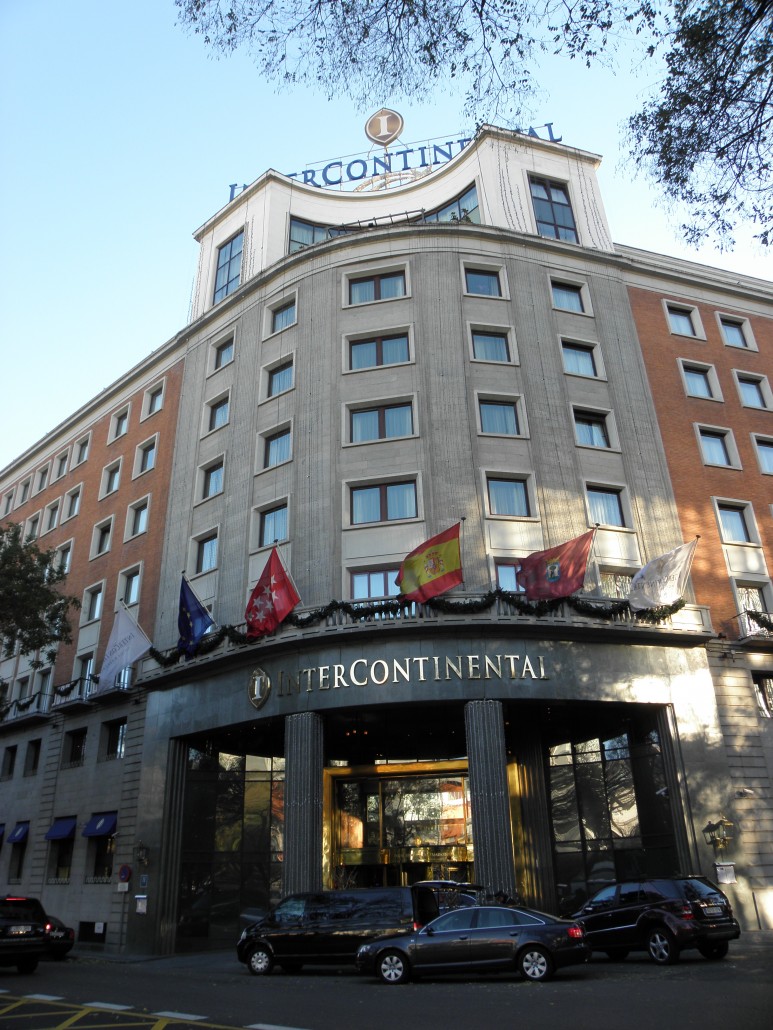
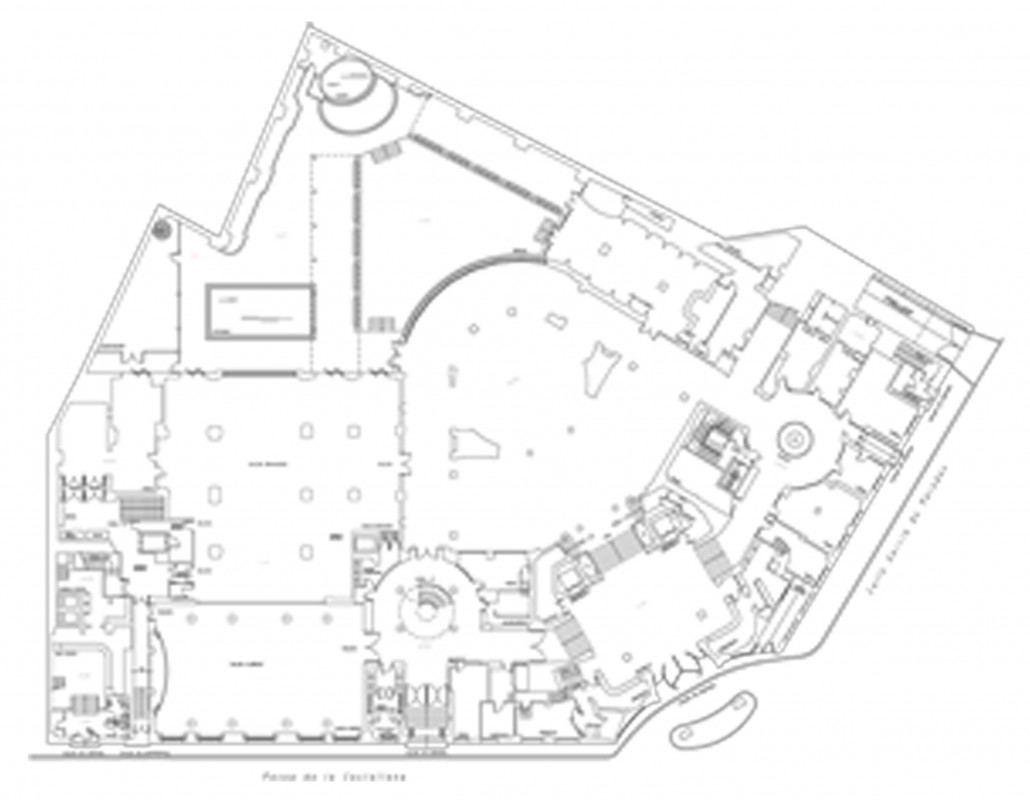
Ground floor
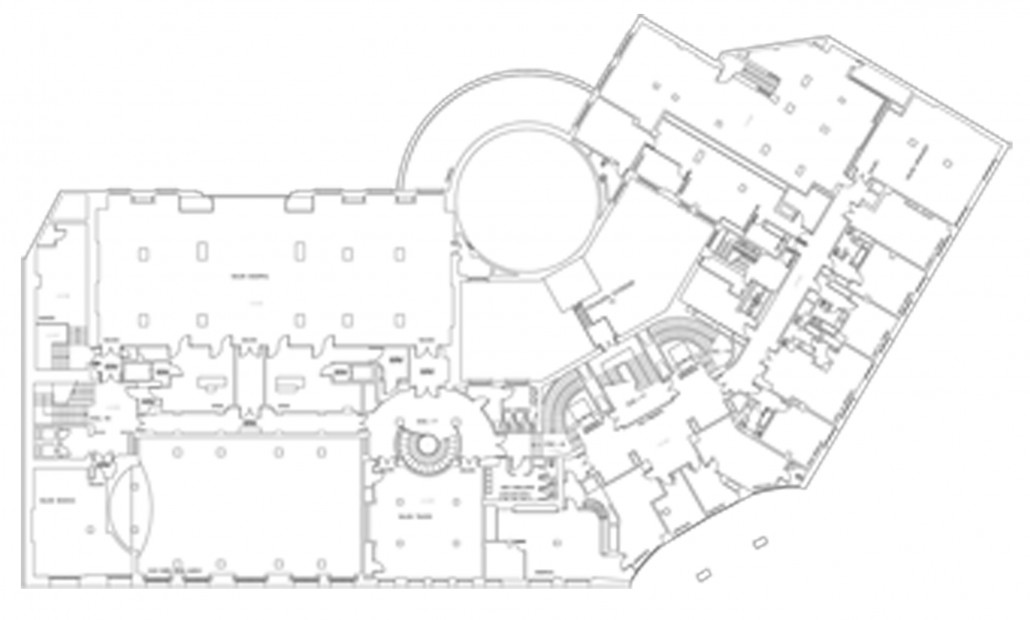
First floor
Gym
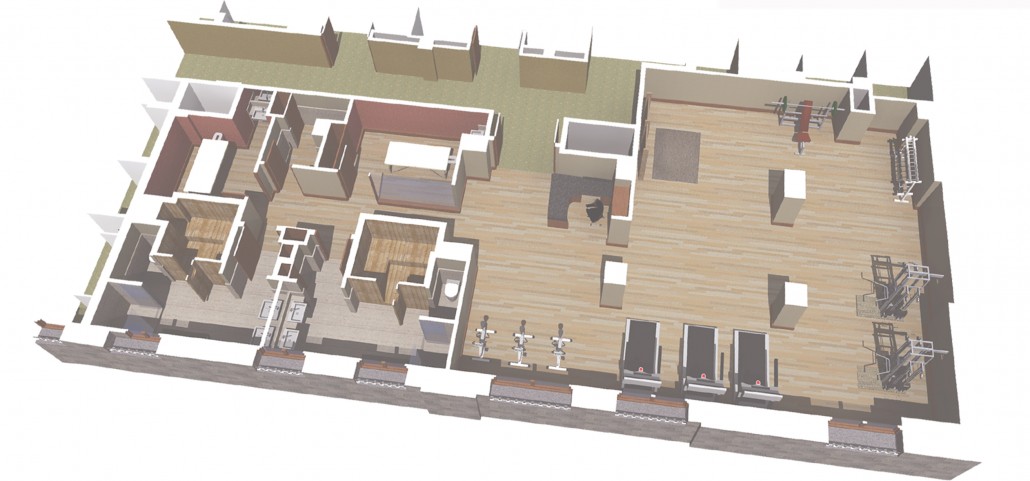
Gym intervention
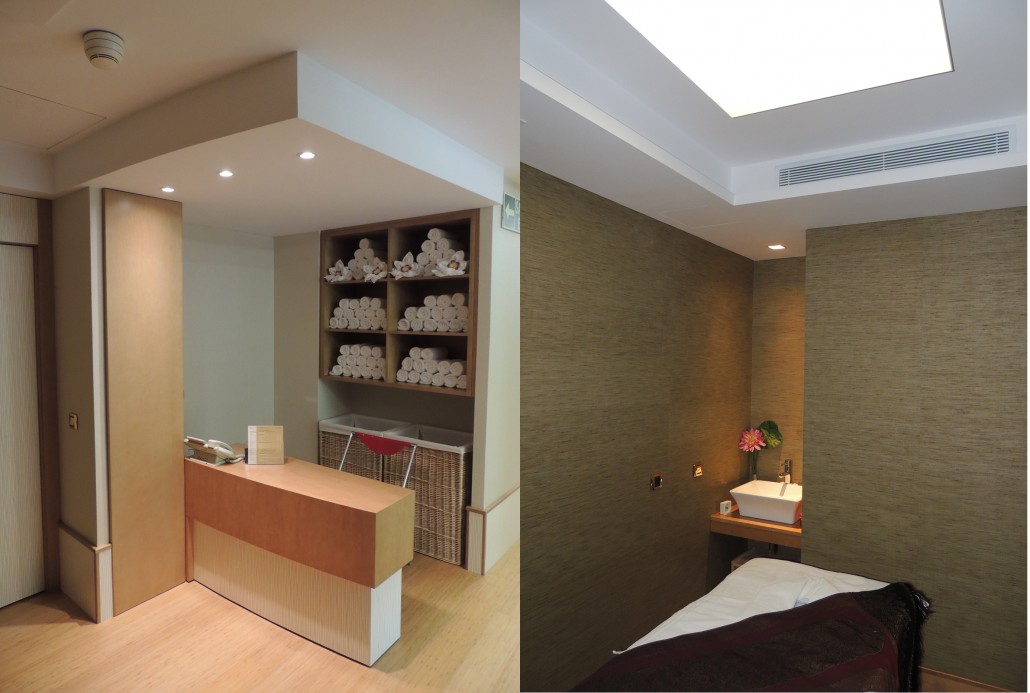
Inside pictures
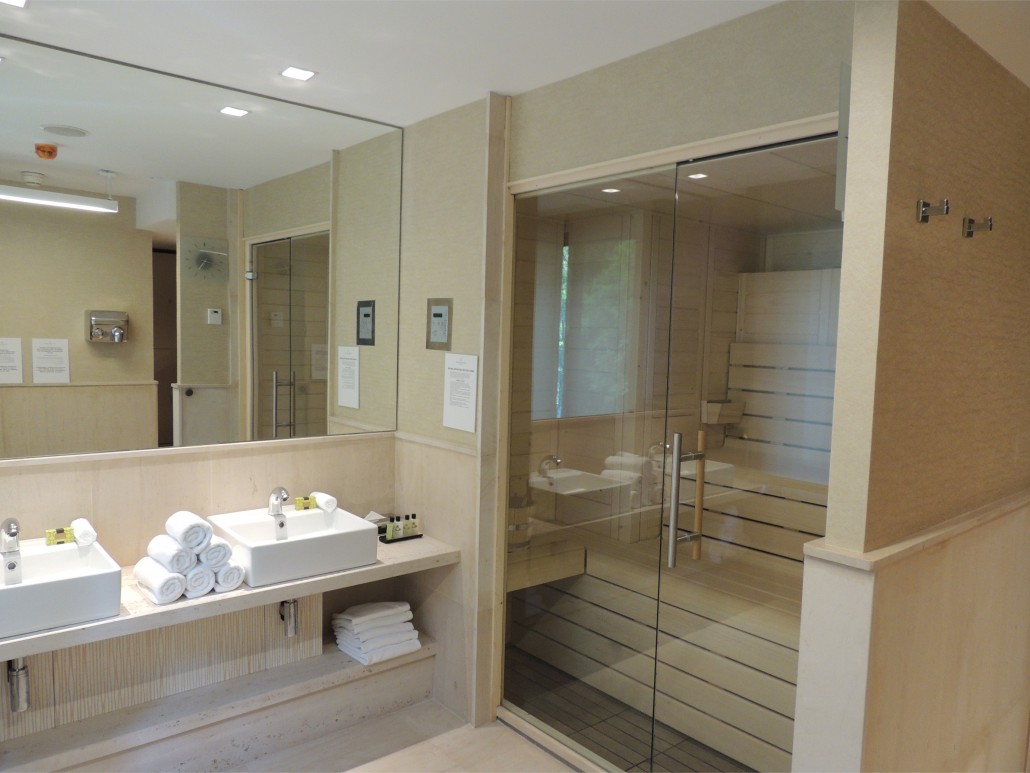

Elevations
Courtyard

Intervention images
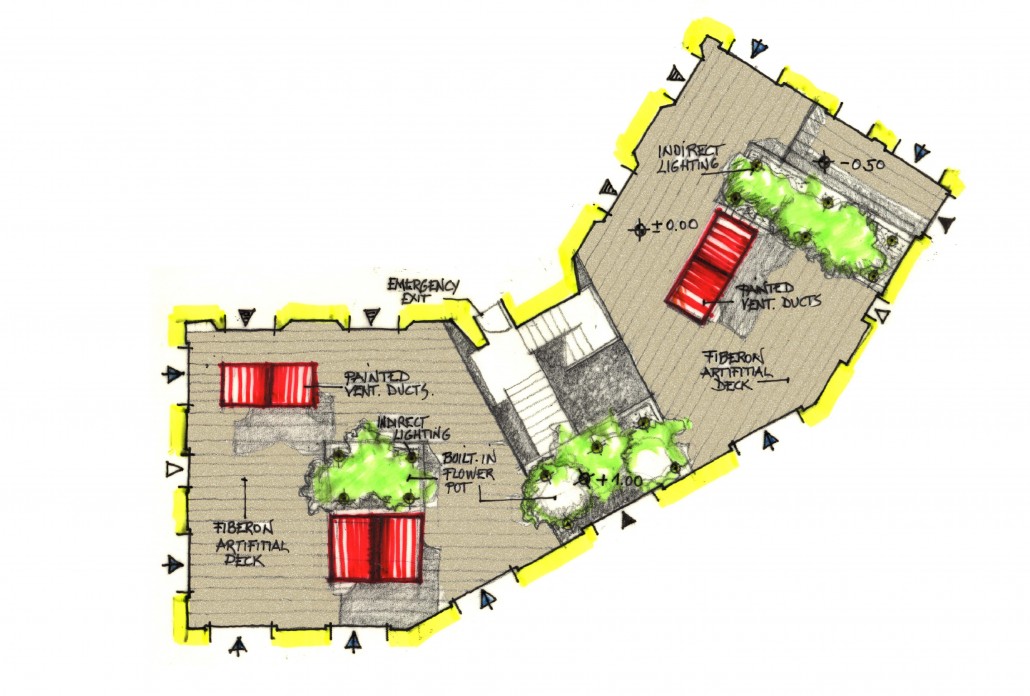
Concept plan and section
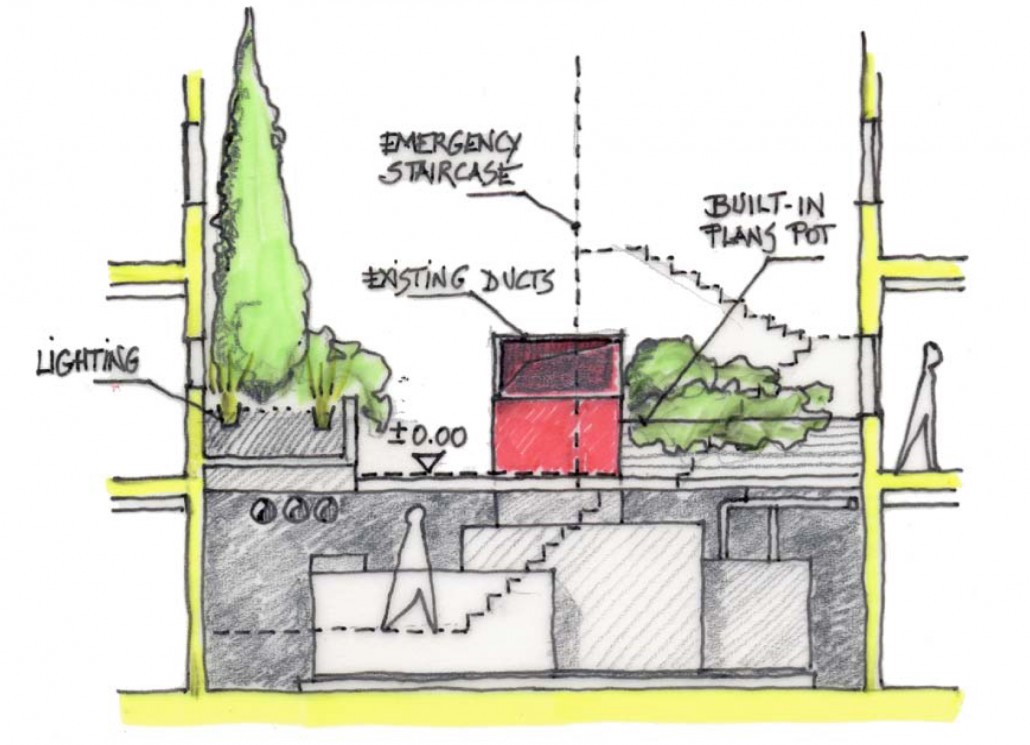
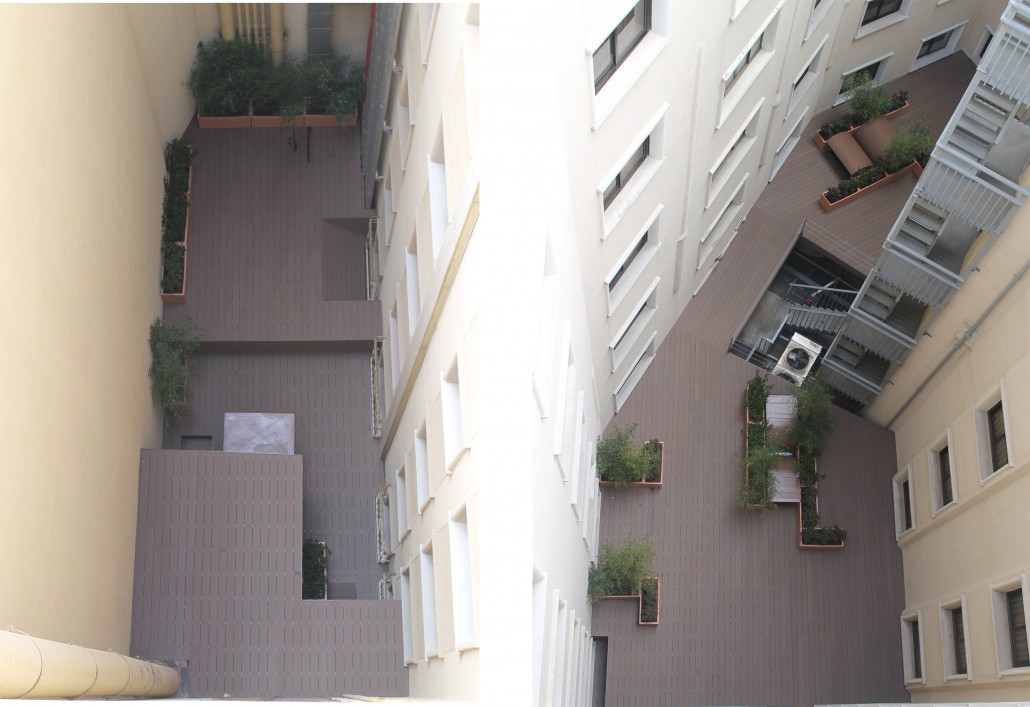
Result pictures
Granados Hall
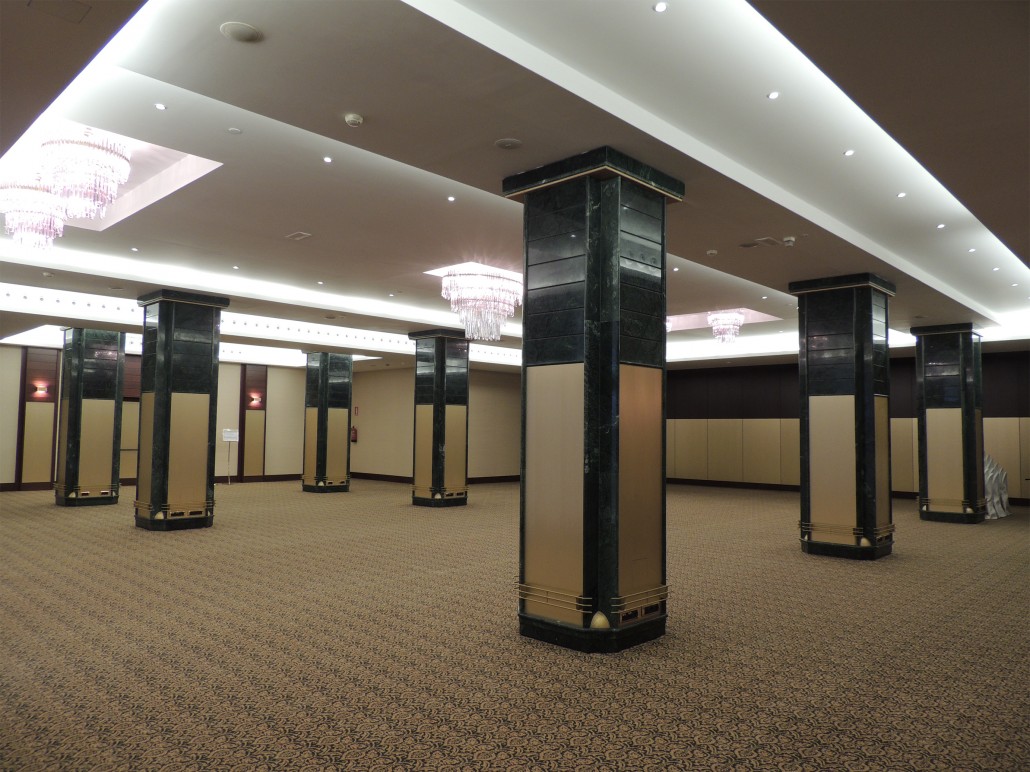
Inside pictures

